
CONDITION:
SIZE:
BEDROOMS:
SLEEPS:
We would like to welcome the Willerby Vogue, it really doesn’t get much better than this. The perfect answer when you try everything you can to escape to the heart of Devon at the end of a long day.
When you step through the patio-style doors into the open plan lounge/dining/kitchen area you are immediately struck by the sheer sense of space which the 13-foot width of the Vogue gives. The vaulted ceiling coupled with big windows and light cream walls. A large three-seater sofa is to your left, there is a stylish fireplace.
The kitchen is separated from the lounge by a wide unit. On the lounge side of this are cupboards and shelving whilst on the kitchen side are food storage units and a set of drawers.
Into the sandstone coloured countertop is set a four-burner gas hob, the worktops all round here are wide and very spacious.
A door from the kitchen leads to the Vogue’s sleeping accommodation. The first room on the left is the second, twin-bedded room. Once again, the opulent theme is carried through with 3ft single beds, upholstered headboards and luxury bedding. A tiny central table/shelf is set between the beds and there is also a small wardrobe with drawers to one side and over-bed cupboards for clothing.
Across the corridor is the door to the main ’family’ shower room. This comprises a walk-in shower, WC and handbasin. The master bedroom is, as usual, the one at the rear end of the lodge. This one, however, has a lot packed into it! It features an unusually angled double bed across the one corner light floods in through the many windows.
Overall this holiday home is perfect for the whole family, please don’t hesitate to enquire today.
Features:
For further information on this caravan or to ask any questions about our park please call us on 01392 342100 or email us on woodleigh@hoeyparks.co.uk
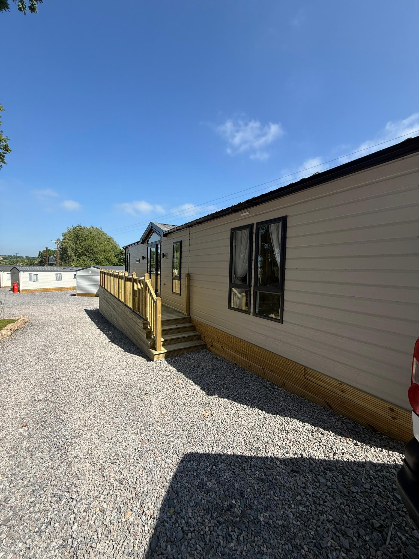
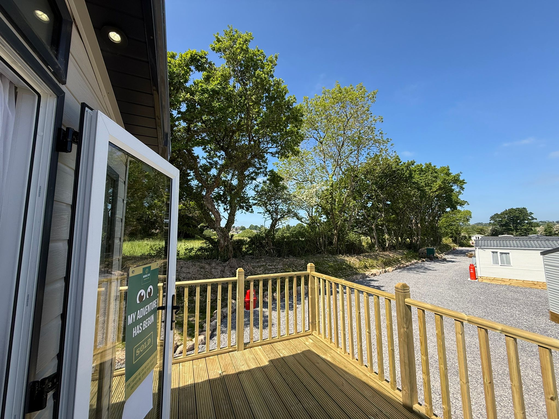
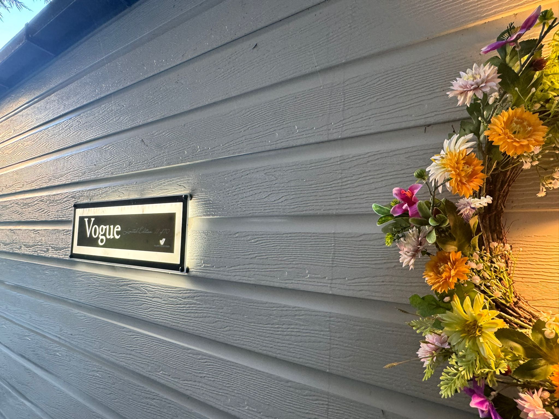
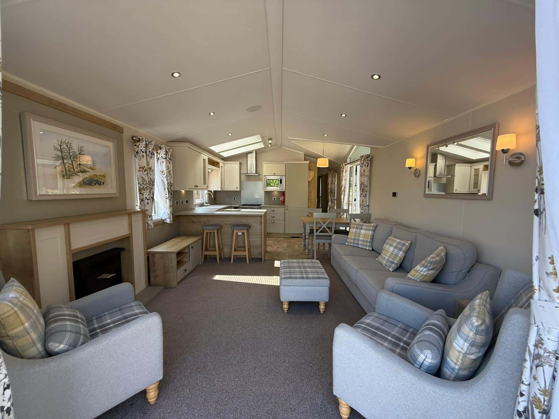
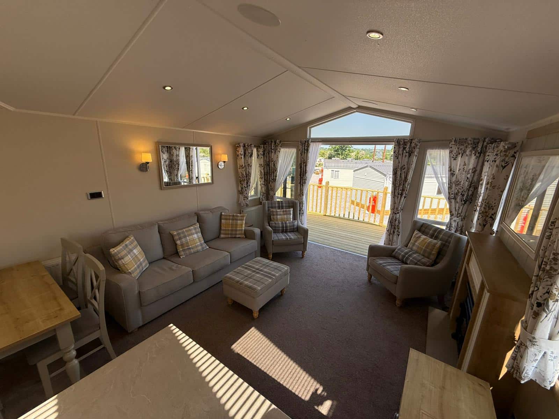
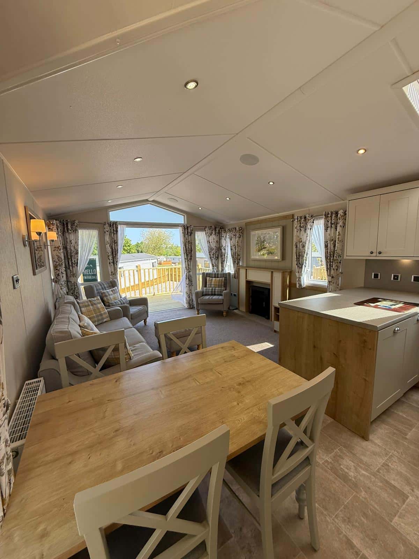
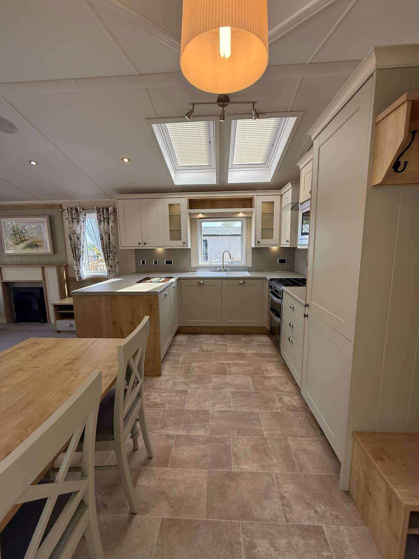
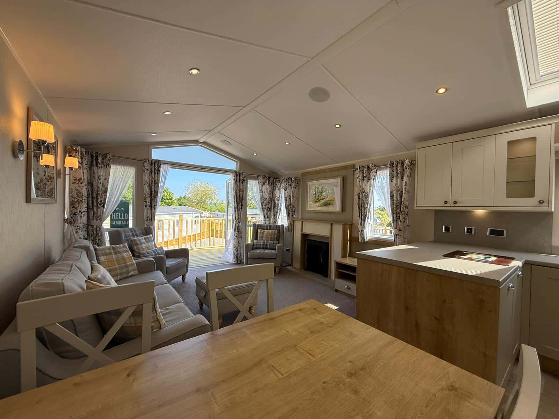
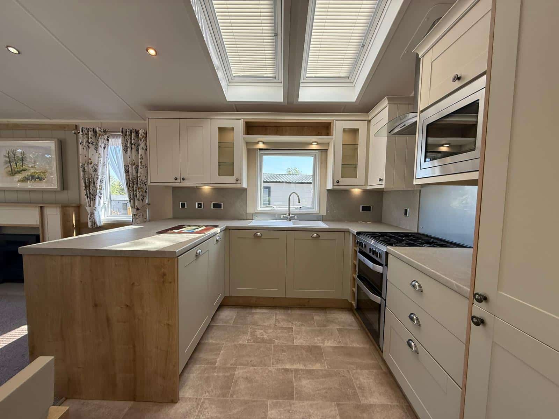
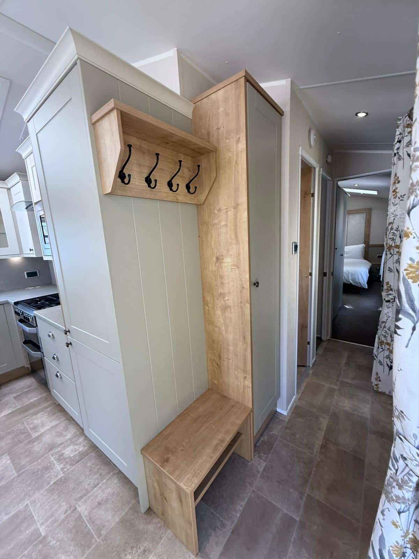
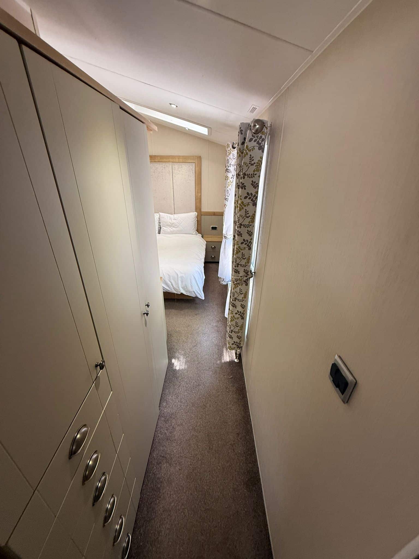
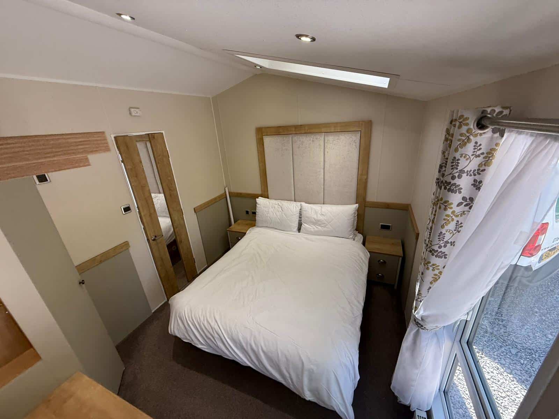
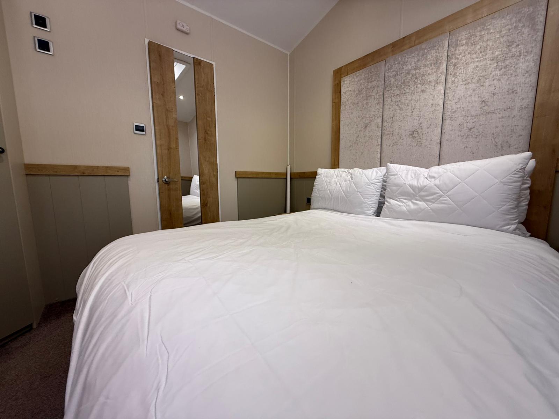
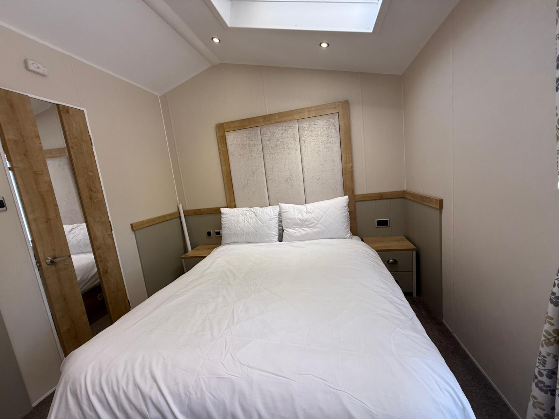
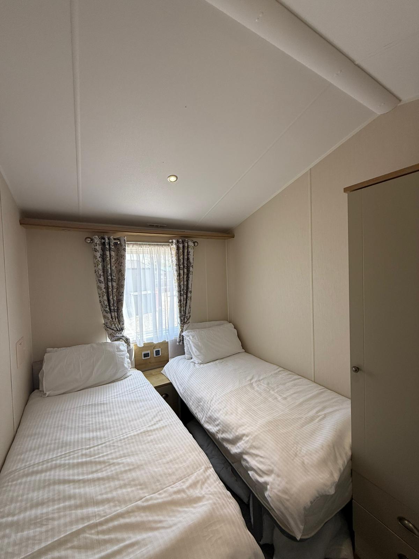
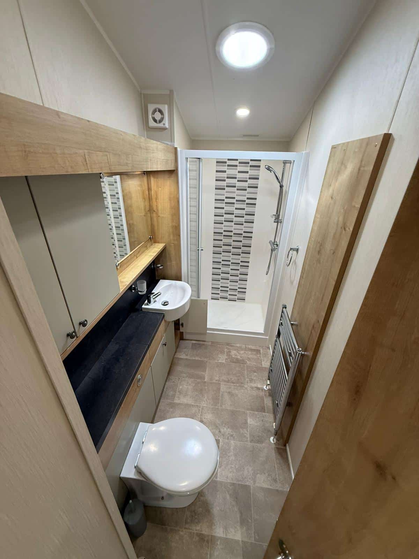
Flick Images to Scroll
We would like to welcome the Willerby Vogue, it really doesn’t get much better than this. The perfect answer when you try everything you can to escape to the heart of Devon at the end of a long day.
When you step through the patio-style doors into the open plan lounge/dining/kitchen area you are immediately struck by the sheer sense of space which the 13-foot width of the Vogue gives. The vaulted ceiling coupled with big windows and light cream walls. A large three-seater sofa is to your left, there is a stylish fireplace.
The kitchen is separated from the lounge by a wide unit. On the lounge side of this are cupboards and shelving whilst on the kitchen side are food storage units and a set of drawers.
Into the sandstone coloured countertop is set a four-burner gas hob, the worktops all round here are wide and very spacious.
A door from the kitchen leads to the Vogue’s sleeping accommodation. The first room on the left is the second, twin-bedded room. Once again, the opulent theme is carried through with 3ft single beds, upholstered headboards and luxury bedding. A tiny central table/shelf is set between the beds and there is also a small wardrobe with drawers to one side and over-bed cupboards for clothing.
Across the corridor is the door to the main ’family’ shower room. This comprises a walk-in shower, WC and handbasin. The master bedroom is, as usual, the one at the rear end of the lodge. This one, however, has a lot packed into it! It features an unusually angled double bed across the one corner light floods in through the many windows.
Overall this holiday home is perfect for the whole family, please don’t hesitate to enquire today.
Features:
For further information on this caravan or to ask any questions about our park please call us on 01392 342100 or email us on info@woodleighcaravanpark.com
Call us on: 01392 342100
Email us on: woodleigh@hoeyparks.co.uk
COMPANY NUMBER: 08697016 © 2022 HOEYS CARAVANS LIMITED

Hoeys Caravans Ltd is authorised and regulated by the Financial Conduct Authority. Our registered FRN is 999459. Financial Disclosure Statement.