
CONDITION:
SIZE:
BEDROOMS:
SLEEPS:
We are pleased to introduce to 2018 Willerby Sheraton to Woodleigh.
As you walk in to the open plan living area, which feels warm, light and sophisticated.
Neutral coloured units, tones well with the deep walnut coloured woodwork.
The soft furnishings in checked pale shades of blue and buttermilk, complements the pale grey large comfy sofas.
This seems to draw you into the lounge area where you can relax in style, and look out at the views from the French doors, and large windows.
The feature fireplace and surrounding, with the log effect burner completes the styling.
Being open plan the dining area sits adjacent in the kitchen, with a country cottage styled table, again keeping with the walnut and neutral colour scheme.
There’s plenty of storage with a modern styled dresser, and a coat cupboard either side of the door.
Old fashioned styled taps and sink, gives the kitchen some real character, certainly makes this a really home from home.
Continuing through into the twin bedroom. There is still ample room in here, and the full length headboard gives you the versatility to push the twin beds together to make a double.
The master bedroom oozes style and space, as it is the full width of this 13ft holiday home. A featured area around the king size bed, creates a fresh and spacious feeling. Added benefits in here are the large dressing table area.
Each side of the bed is a door, one leads you to the modern en-suite shower room, and the other to a walk in wardrobe.
The main shower room finishes off this home from home, with a heated towel rail, large shower cubical, and storage space above the toilet.
Please don’t hesitate to contact us.
*Please note some images are for illustration purposes only!
Features:
For further information on this caravan or to ask any questions about our park please call us on 01392 342100 or email us on info@woodleighcaravanpark.com
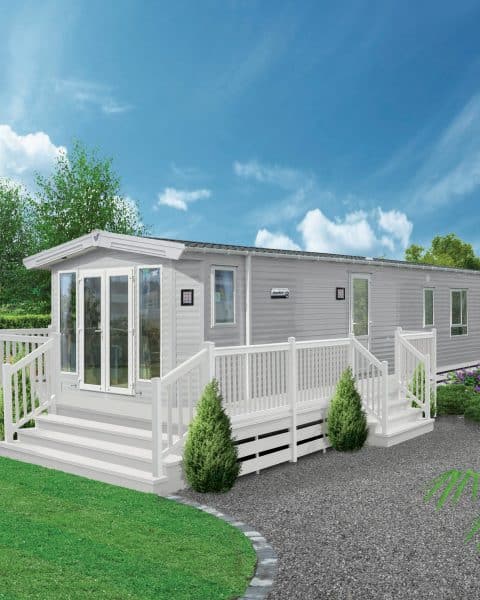

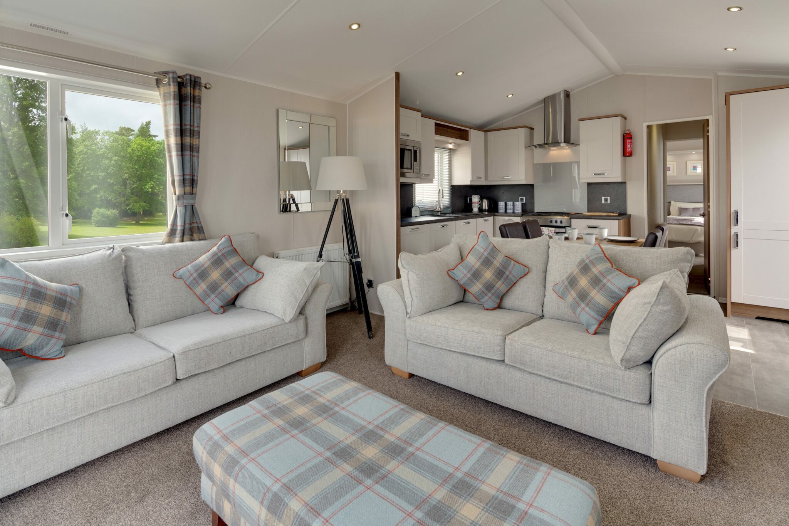
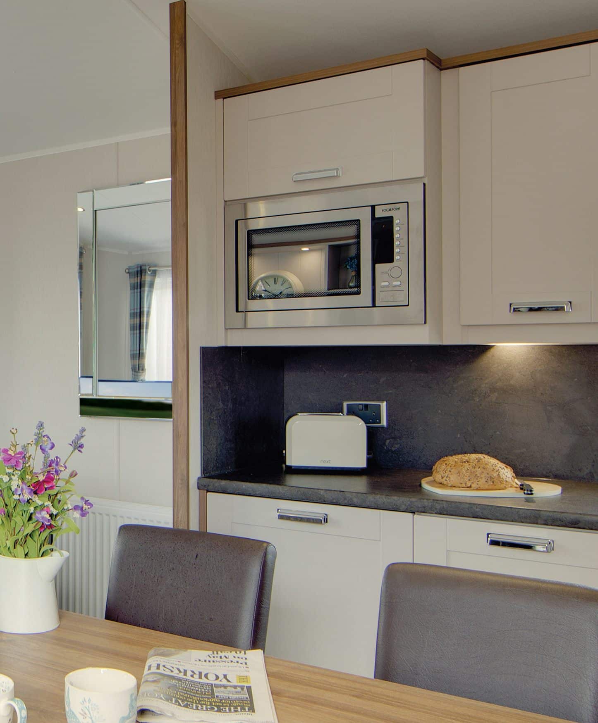
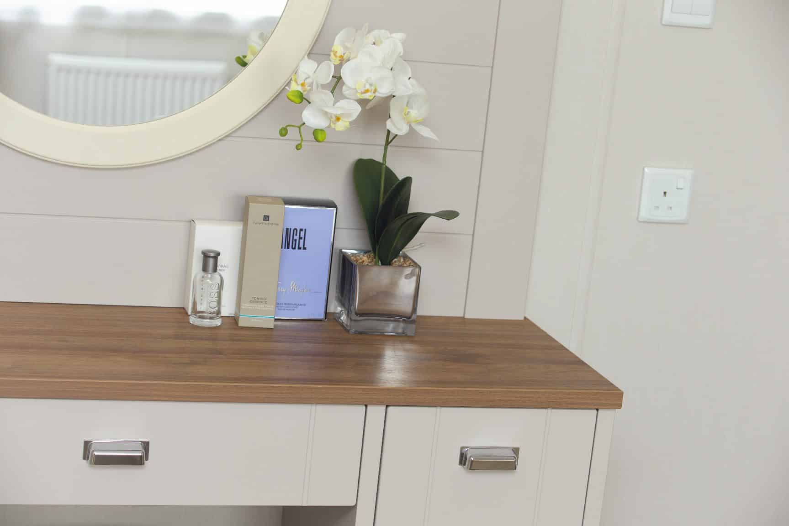
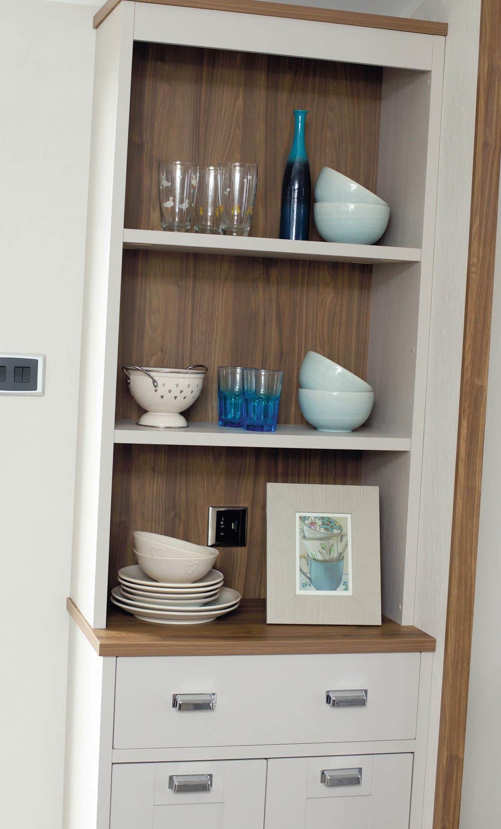


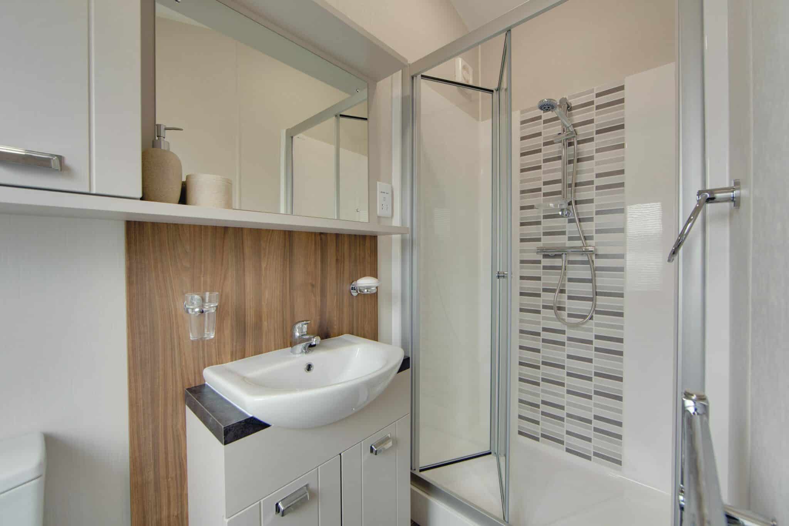
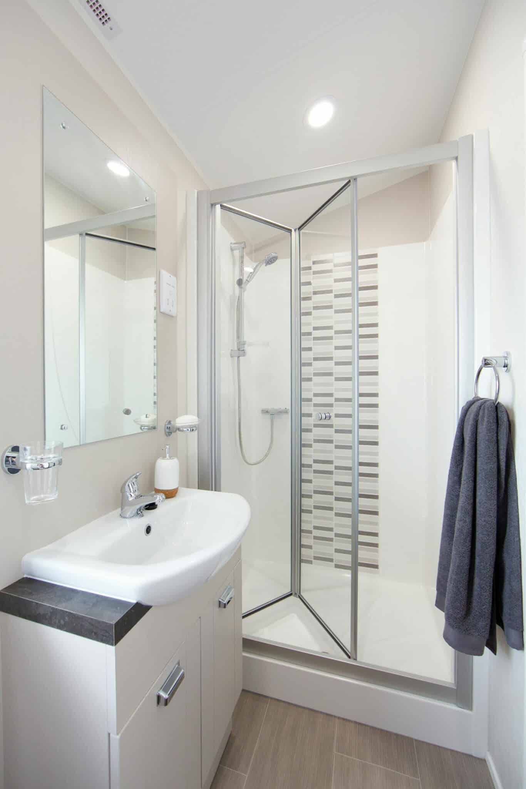
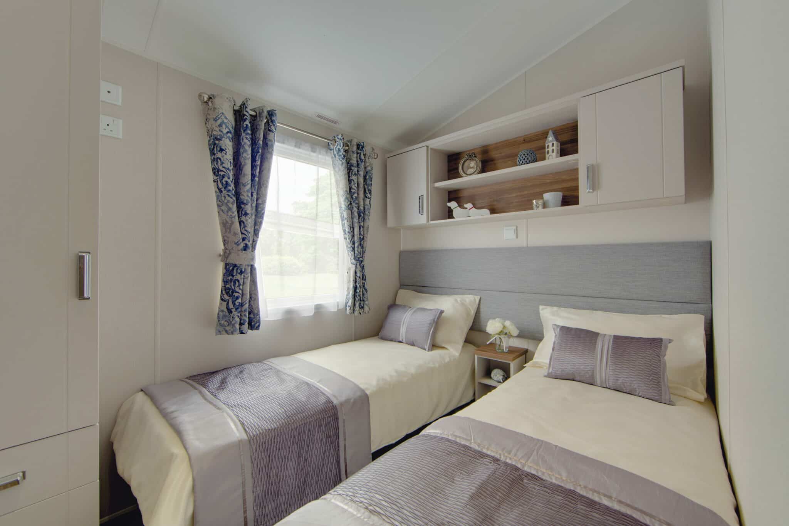
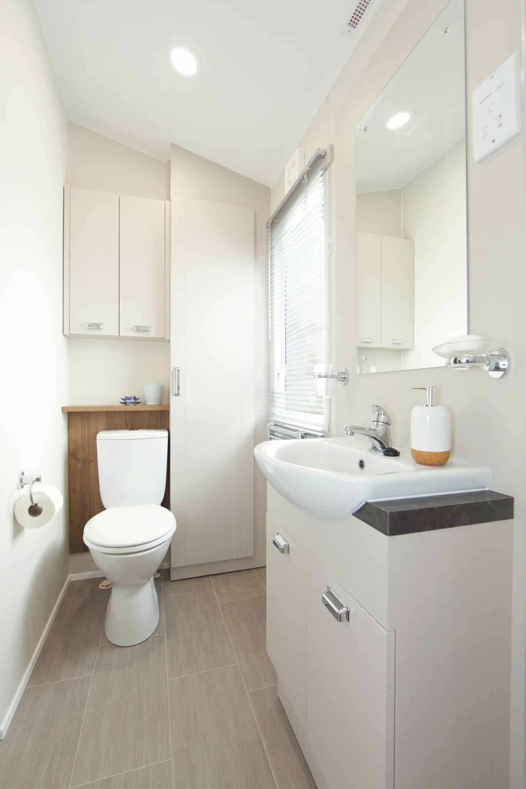

Flick Images to Scroll
We are pleased to introduce to 2018 Willerby Sheraton to Woodleigh.
As you walk in to the open plan living area, which feels warm, light and sophisticated.
Neutral coloured units, tones well with the deep walnut coloured woodwork.
The soft furnishings in checked pale shades of blue and buttermilk, complements the pale grey large comfy sofas.
This seems to draw you into the lounge area where you can relax in style, and look out at the views from the French doors, and large windows.
The feature fireplace and surrounding, with the log effect burner completes the styling.
Being open plan the dining area sits adjacent in the kitchen, with a country cottage styled table, again keeping with the walnut and neutral colour scheme.
There’s plenty of storage with a modern styled dresser, and a coat cupboard either side of the door.
Old fashioned styled taps and sink, gives the kitchen some real character, certainly makes this a really home from home.
Continuing through into the twin bedroom. There is still ample room in here, and the full length headboard gives you the versatility to push the twin beds together to make a double.
The master bedroom oozes style and space, as it is the full width of this 13ft holiday home. A featured area around the king size bed, creates a fresh and spacious feeling. Added benefits in here are the large dressing table area.
Each side of the bed is a door, one leads you to the modern en-suite shower room, and the other to a walk in wardrobe.
The main shower room finishes off this home from home, with a heated towel rail, large shower cubical, and storage space above the toilet.
Please don’t hesitate to contact us.
*Please note some images are for illustration purposes only!
Features:
For further information on this caravan or to ask any questions about our park please call us on 01392 342100 or email us on info@woodleighcaravanpark.com
Call us on: 01392 342100
Email us on: woodleigh@hoeyparks.co.uk
COMPANY NUMBER: 08697016 © 2022 HOEYS CARAVANS LIMITED

Hoeys Caravans Ltd is authorised and regulated by the Financial Conduct Authority. Our registered FRN is 999459. Financial Disclosure Statement.